[ad_1]
India’s rich history and diverse architectural heritage represents a tapestry of legacy, traditions, beliefs and cultural identities all of which allow learning that can foster deeper connections with the past.
Further, it provides a unique opportunity for urban cities facing space constraints. With limited land for new developments, restoring and reusing heritage structures becomes a creative and sustainable solution. “Adaptive reuse allows us to reimagine these built forms, blending the old with the new to create meaningful experiences that resonate with modern needs. This approach not only contributes to a greater sense of identity but also enriches the urban landscape with vibrant, repurposed spaces that continue to bring the stories of our forgotten past to the forefront,” says Rahul Mistri, Principal Designer, Open Atelier, Mumbai.
Additionally, restoration and adaptive reuse are critical from the point of view of sustainability as they reduce demolition waste, conserve resources, and mitigate environmental impact.
“Preserving heritage allows for an opportunity to experience and appreciate the past in a new context based on societal needs. It helps us embrace, value and celebrates the uniqueness of the past to enrich the present and future” says Sarika Shetty, Partner, SJK Architects.
Here are some old spaces which have been transformed remarkably.
Vita Moderna’s office in Raghuvanshi Mills, Mumbai (96 years)
Restored by: Open Atelier, Mumbai (Principal Designer: Rahul Mistri, Design Team: Rakesh Sharma, Parth Soni, Vinayak Bochageri, Nakul Saroj)
Conservation Consultant: Team ARC
Juxtaposition of brick and concrete walls with wire mesh jaali balances industrial rawness with intricate detailing.
| Photo Credit:
Terrace
Adaptive reuse was an imperative notion to the design of Vita Moderna’s office and experiential centre located in the industrial estate of Raghuvanshi Mills in Mumbai. The original structure was kept intact and raw and the architects played only with the interior walls to create an immersive retail experience where the essence of global brands comes alive.
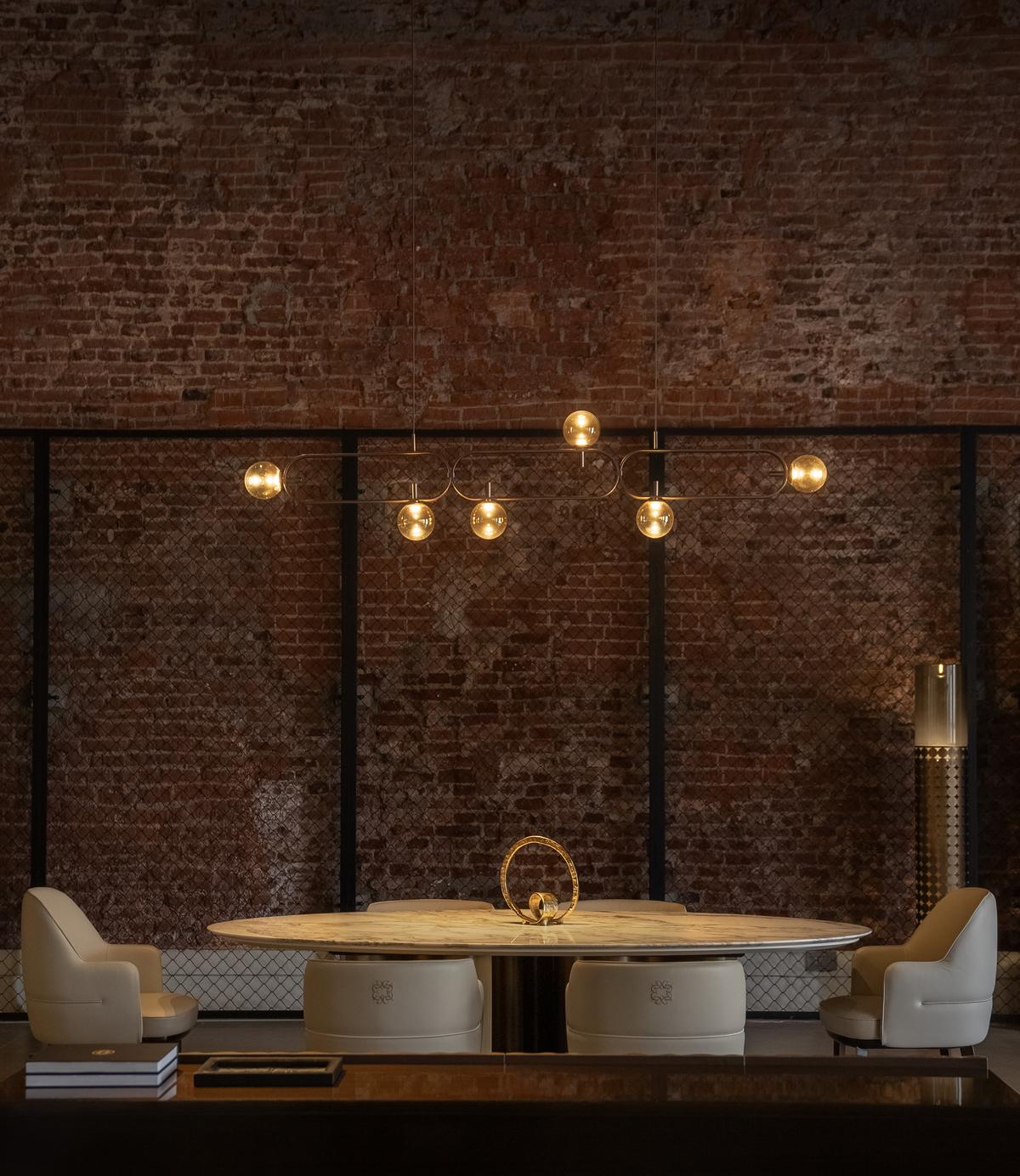
A visual depth brought out in the interiors of Vita Moderna.
| Photo Credit:
Terrace
All elements like the walls, ceilings and flooring were carefully assessed, while considering structural, plumbing, electrical, and even design weaknesses. “Leakage and structural damage were tackled with waterproofing and repair work. We implemented several innovative methods and techniques like de-plastering, light plastering, painting, and sanding of brick walls. This adaptive reuse strategy helped preserve key architectural elements of the mill like weathered columns and the tapestry of the brick walls. We treated them to prevent corrosion, thereby retaining their original look and charm,” says Mistri.
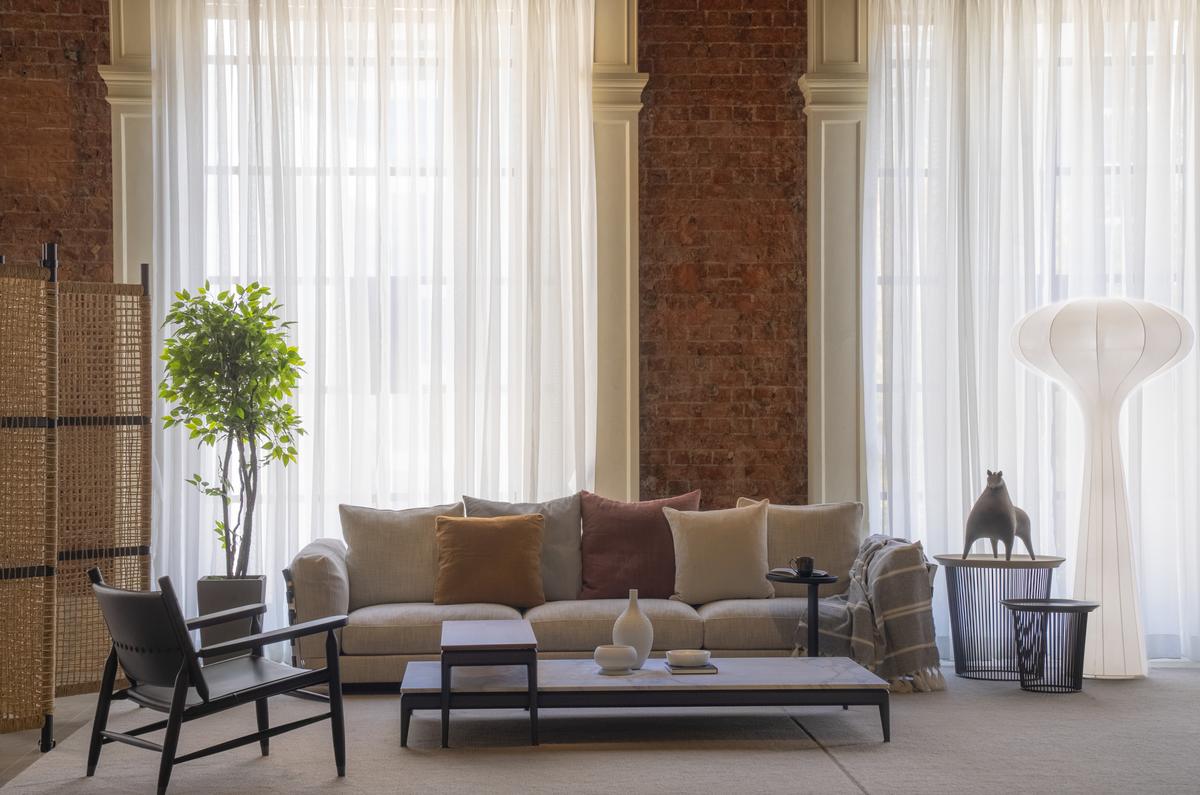
The interiors of Vita Moderna.
| Photo Credit:
Terrace
He also adds that the restoration helped enhance the deteriorating elements, turning them into captivating focal points. For example, the run-down ceiling is now restored and strategically exposed and integrated with modern services for functionality, enhancing the industrial character of the space. Metal mesh was overlaid against patches of run-down walls. All this reinforced the safety of the original building while helping maintain the overall original narrative of the space.
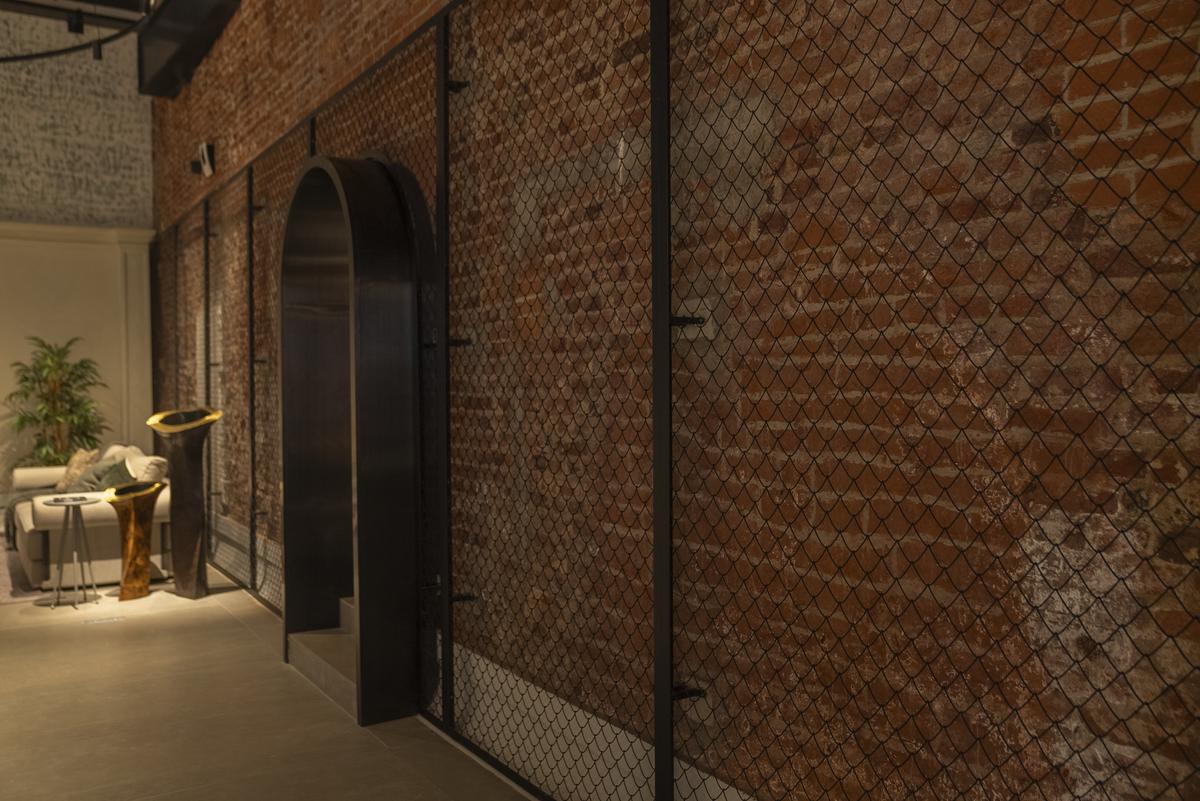
The brick walls provide a raw and natural backdrop.
| Photo Credit:
Terrace
The end result was the successful marriage of the old mill’s industrial charm with modern European aesthetics, creating a versatile space amid Mumbai’s bustling urban landscape.
Sister Nivedita’s House, Kolkata (150 years)
Restored by: SJK Architects, Mumbai

The over 150-year-old building is situated in North Kolkata’s Baghbazar neighbourhood.
| Photo Credit:
SJK Architects
Adaptive reuse strategies are more than just preservation and often require retrofitting to ensure the building can accommodate modern interventions. The focus in Sister Nivedita’s House was to generate possibilities to ease up vertical connections within the house, thereby making it a seamlessly inclusive and cohesive public space.
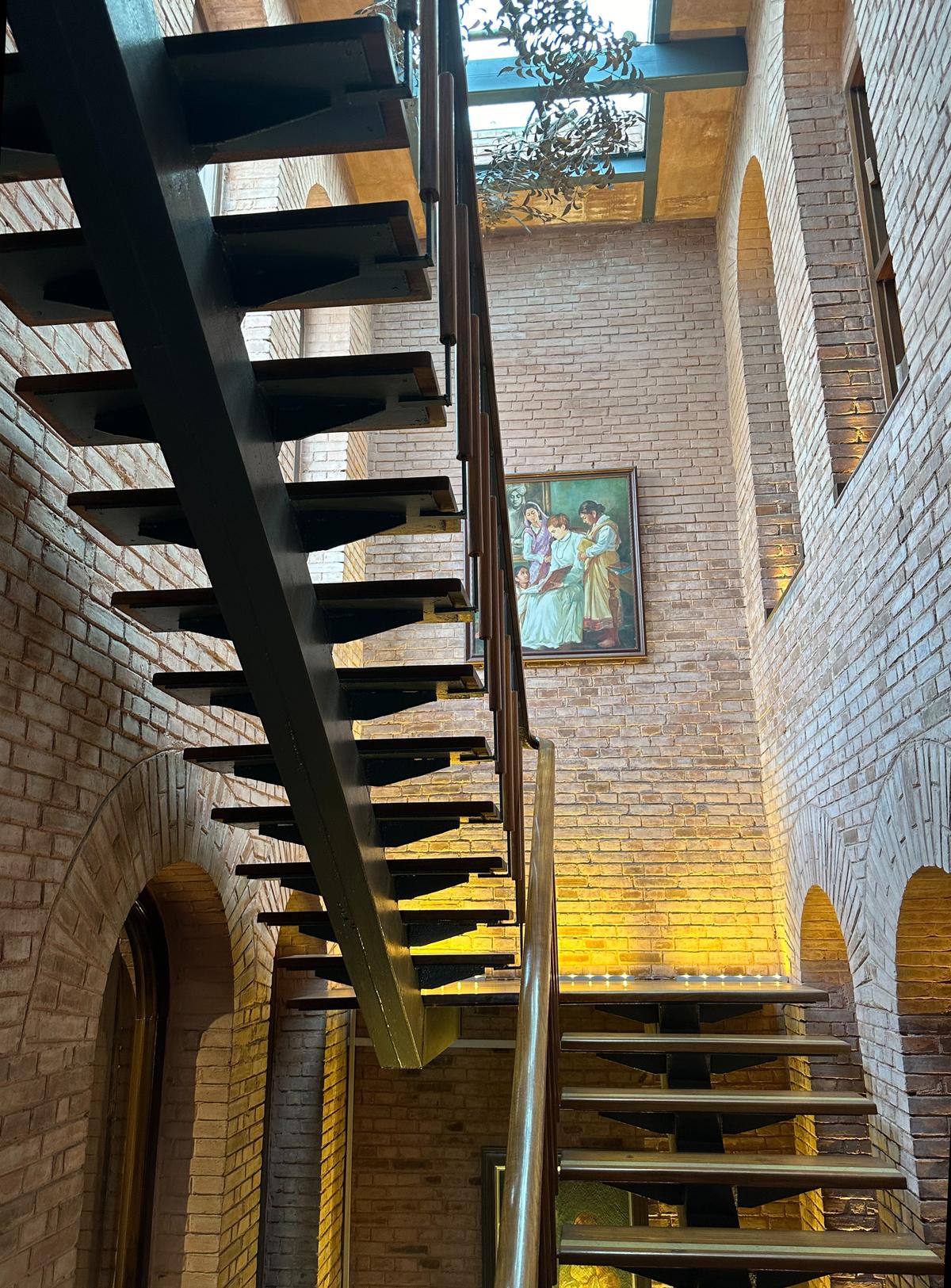
A public staircase and lift were installed to make the first floor and terrace accessible to all.
| Photo Credit:
SJK Architects
“The 150-year-old house is a Grade I heritage building in North Kolkata’s Baghbazar neighbourhood and this project involved careful spatial interventions. All interventions were strategically positioned at a distance from the historic brick structure, preserving its integrity. A public staircase and lift were installed to make the first floor and terrace accessible to all. The southwest corner room was scooped out as a double-height space to insert the staircase with a glass roof above, which now shelters the historic courtyard, ensuring its usability year-round. The slow-speed pitless and machine room-less hydraulic lift ensures accessibility for individuals with mobility challenges” adds Sarika Shetty.
By adapting the house into a museum, the space has been reimagined as the first introductory gallery, narrating Sister Nivedita’s life and her contributions.
| Photo Credit:
SJK Architects
Further, the ‘thakurdalan’ is a deeply rooted and culturally significant semi open space used for worship in every traditional Bengali home. In Sister Nivedita’s house, this space extended seamlessly into the outer courtyard, fostering a sense of community and interaction. By adapting the house into a museum, this space has been reimagined as the first introductory gallery, narrating Sister Nivedita’s life and her contributions towards women’s emancipation.
The Yellow House converted from an old Portuguese villa, Goa (150 years)
Restored by: Morphogenesis, Mumbai (Principal Designer: Sonali Rastogi, Manit Rastogi, Design Team: Nishtha Dewan, Dhamini Bansal, Stuti Jasoria)
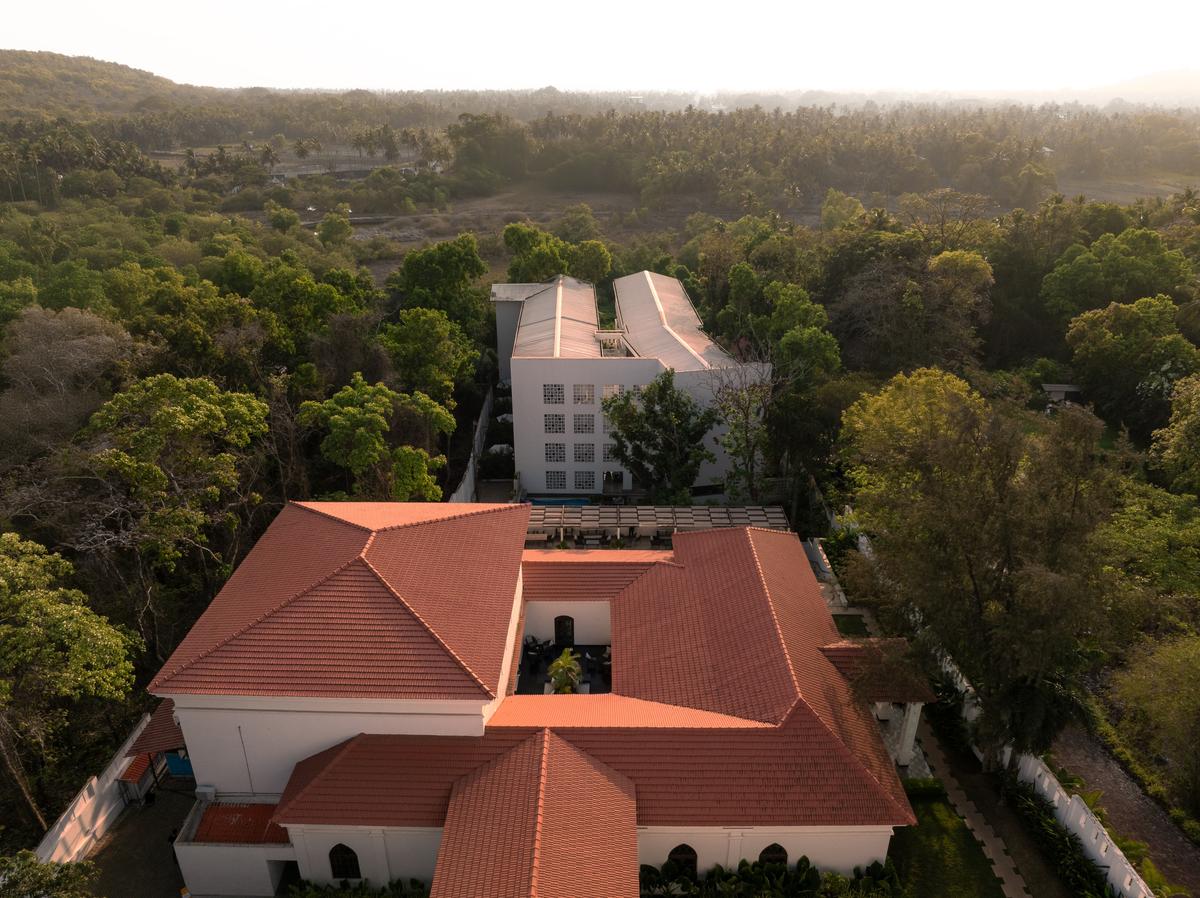
The overarching design concept was to restore the villa’s original Portuguese charm, while incorporating elements of contemporary Goan culture.
| Photo Credit:
Avesh Gaur
Design interventions in adaptive reuse projects must be sensitive, ensuring they complement rather than overpower the existing structure as demonstrated in The Yellow House project. When this old villa in Goa was converted into a contemporary hotel destination, a thorough study of the building’s history and construction techniques was undertaken. There was a conscious effort to opt for locally available materials to uphold the vernacular essence of the design.
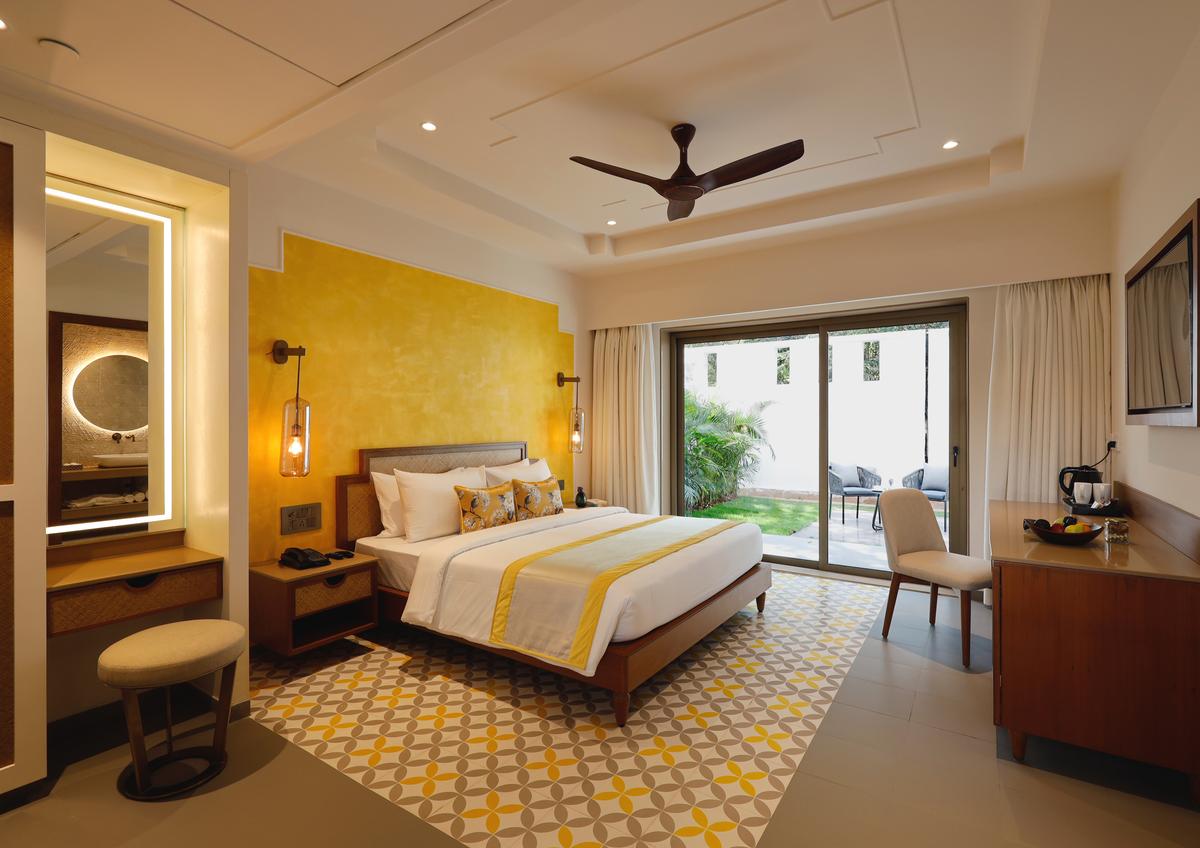
Structural changes are minimal in the refurbishing of three spacious bedrooms within the original structure, creating airy and luxurious suites.
| Photo Credit:
IHCL
“A key planning strategy focused on minimising excavation. Many trees were conserved as part of this approach, with one tree being as old as the owner’s house itself. The lower level accommodates the public programmes, while the courtyard serves as an extended waiting lounge with communal seating around a central tree. On the floor above, the three bedrooms within the original structure have been converted into airy and luxurious suites” say Sonali Rastogi and Manit Rastogi, Founding Partners, Morphogenesis.
The dining area ensures seamless transition from the indoors to the outdoors.
| Photo Credit:
IHCL
Local materials were incorporated into the design with the reception featuring hand-crafted terrazzo tiles with reimagined geometric motifs, complemented by rattan screens that convey a sense of understated elegance. Mirrored walls introduce depth in the all-day dining space and the bar’s wall is adorned with green Udaipur stone, adding a grounding element to the space. The Yellow House integrates Goan cultural motifs thus ensuring that the villa remains a vibrant testament to the region’s rich history. “The public areas are imbued with vibrant colours echoing the romance of a Portuguese-inspired villa. The trussed roof over the bar was reinforced and accented with a green hue, while ornamental mouldings, terracotta roof tiles, and arched windows were meticulously restored,” add Sonali and Manit.
The bar wall is adorned with exquisite green Udaipur stone.
| Photo Credit:
IHCL
Locally crafted custom lamps with a lustrous brass finish cast a warm, golden glow while bespoke furniture, also crafted by local artisans, infuses the space with a tropical charm that feels both authentic and inviting.
Sawai Madhopur Lodge, Ranthambore (92 years)
Restored by: IDEAS, Jaipur (Gyanendra Singh Shekhwat)
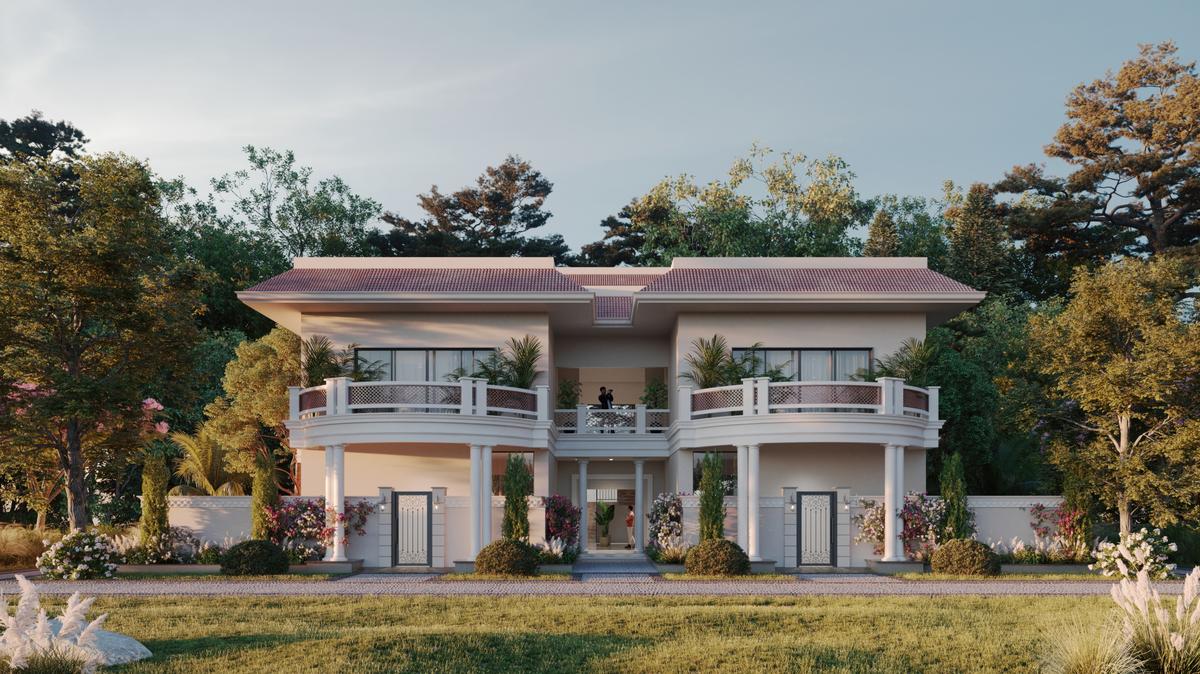
The facade of Sawai Madhopur Lodge.
| Photo Credit:
IDEAS
Sawai Madhopur Lodge in Ranthambore, built as a royal hunting lodge in 1933 has now been transformed into a serene retreat for travellers.
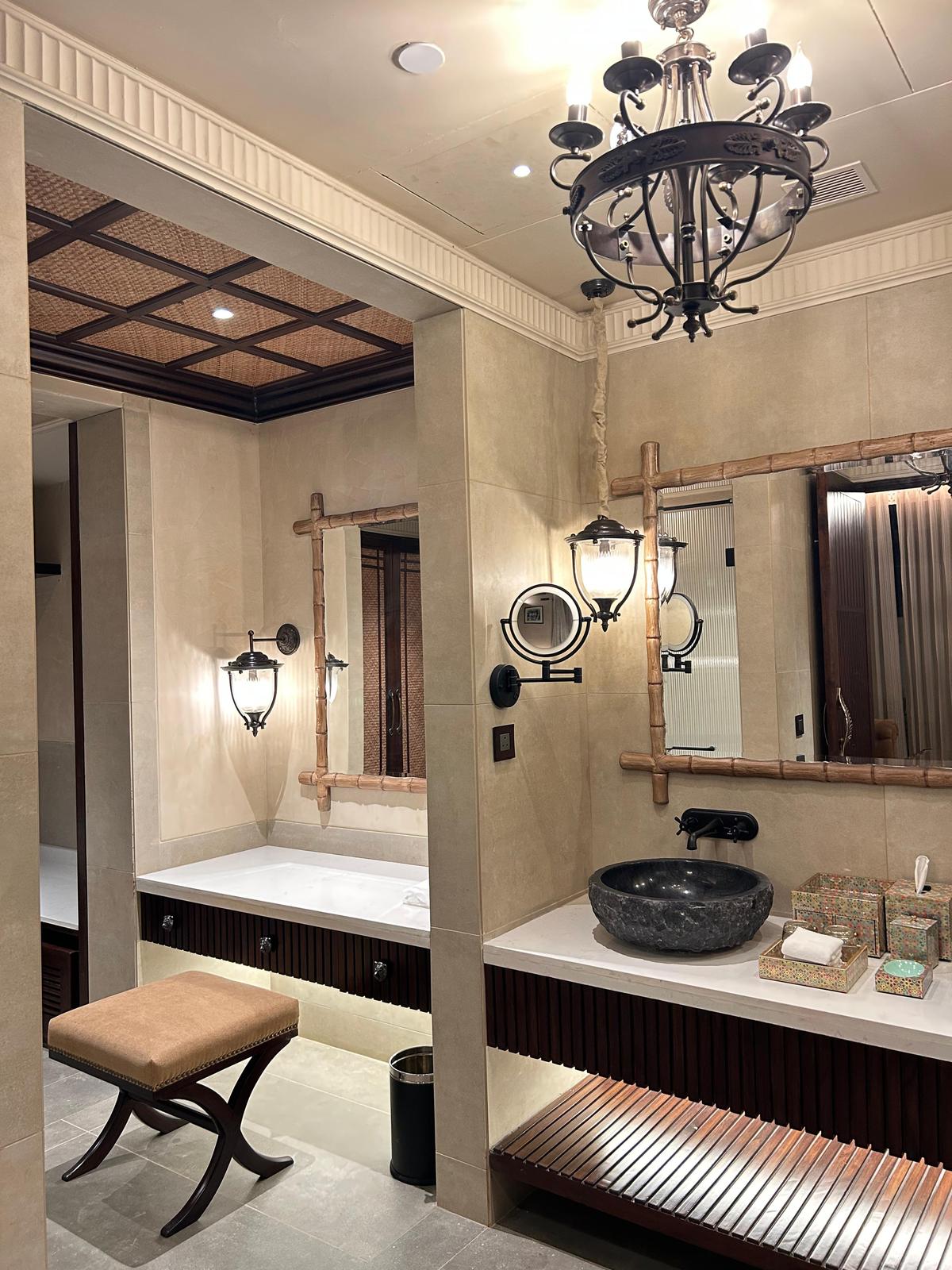
The interior view of the washroom.
| Photo Credit:
IDEAS
Most of the existing structures were restored and hence the project minimised demolition waste and reduced the need for new materials.
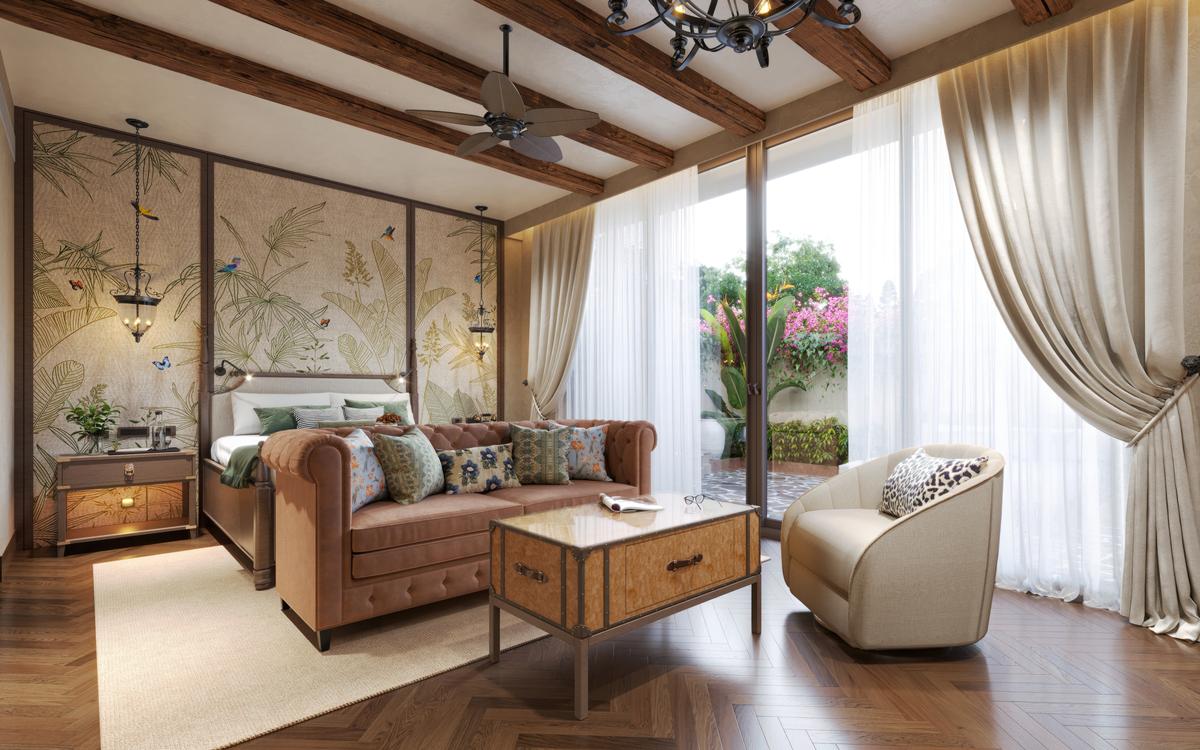
The interior view of the building.
| Photo Credit:
IDEAS
“We have carefully retained elements like wooden rafters, stone-clad fireplaces, and colonial-era furniture to preserve the lodge’s vintage charm. Additionally, the interiors have been modernised to include spacious suites with contemporary amenities. Once used for royal gatherings, the expansive verdant grounds have been repurposed into tranquil spaces for outdoor dining and events,” says Gyanendra Singh Shekhawat, founder and principal architect, IDEAS.
Marble Arch, Jaipur (280 years)
Restored by: IDEAS, Jaipur (Gyanendra Singh Shekhwat)
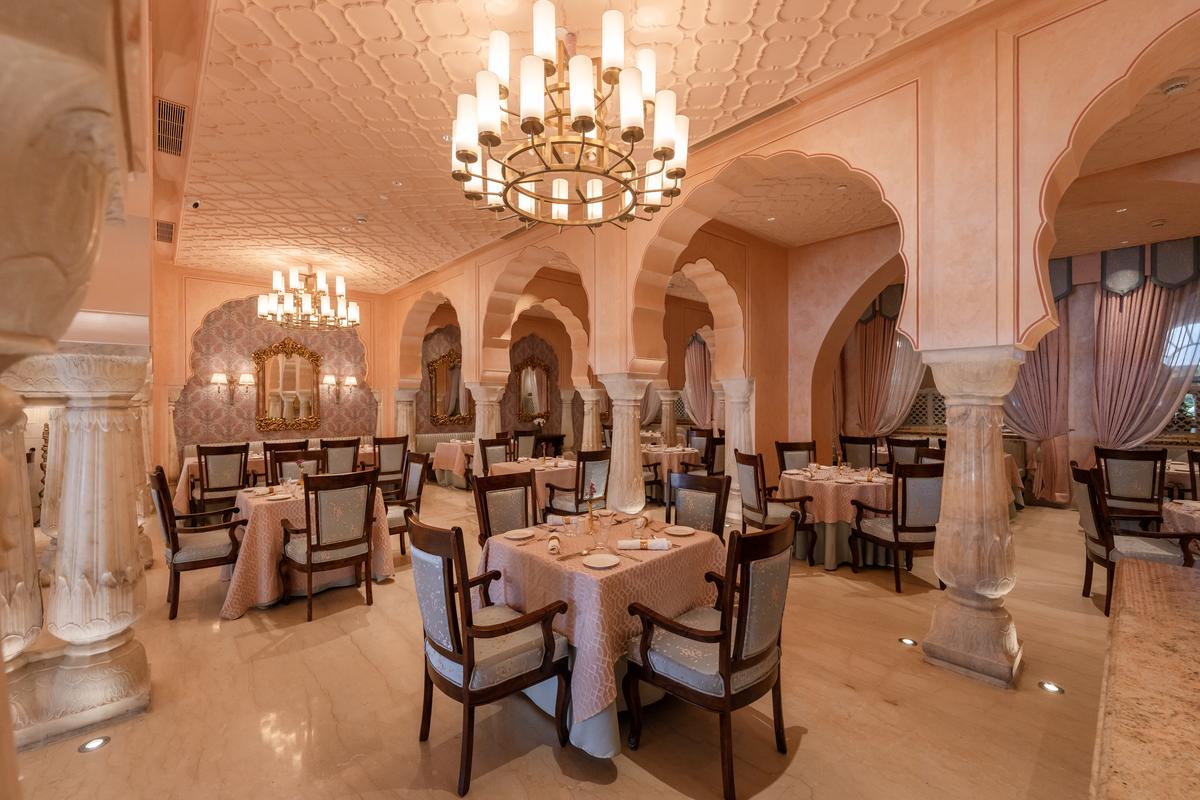
The interiors of Marble Arch.
| Photo Credit:
Special arrangement
Marble Arch was originally built in 1745 as a garden pavilion for the Army Chief of the Maharaja of Jaipur. “Nestled in the 18th-century Jai Mahal Palace, the project has been reimagined as a contemporary restaurant celebrating its architectural legacy. We have carefully preserved the iconic Makrana marble arches and interlaced carvings on ceilings to maintain the restaurant’s historic character,” says Shekhawat.
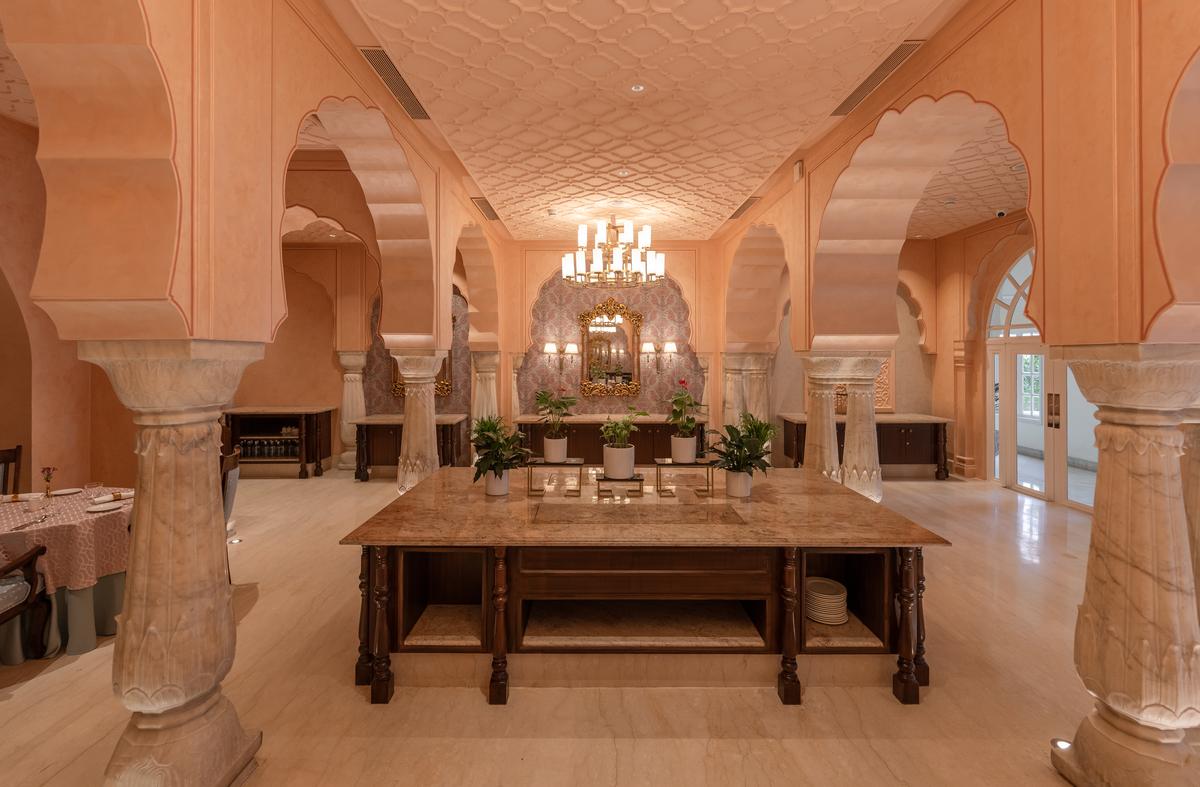
The project features textured palettes inspired by Jaipur’s hues and furnishings adorned with local craftsmanship to create a regal yet inviting dining atmosphere. Optimised layouts and meticulous detailing enhance the guest experience while honouring Jaipur’s Rajputana and Indo-Saracenic architecture styles.
Sawai Man Mahal, Jaipur (85 years)
Restored by: IDEAS, Jaipur (Gyanendra Singh Shekhwat)
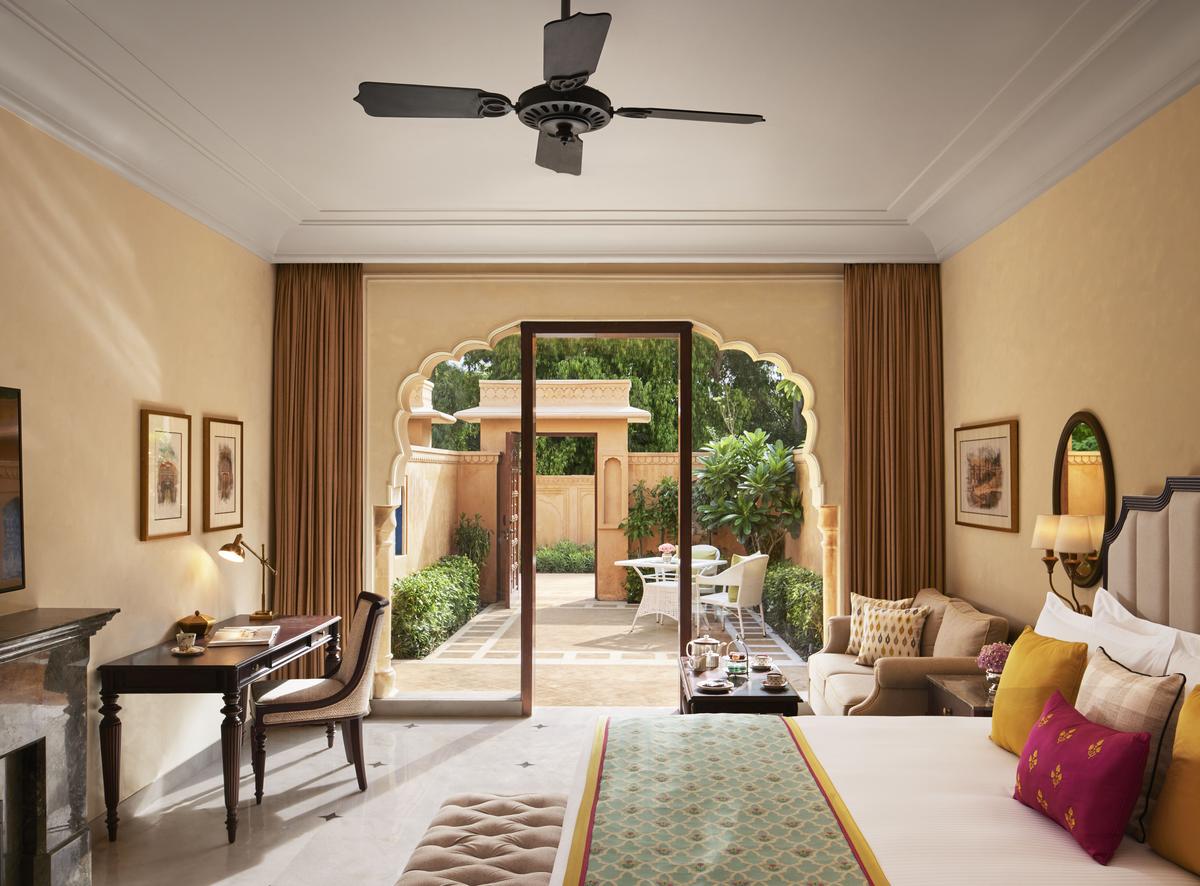
The suite
| Photo Credit:
IDEAS
Sawai Man Mahal, adjoining the lush gardens of the 19th-century Rambagh Palace, is a project where classic architecture has been reinterpreted to meet contemporary hospitality needs. The luxury hotel preserves the palace’s original Rajputana elements, including traditional lime plastering techniques and local crafts such as thikri mirror work. The project also integrates jaalis, hand-carved motifs, and arches in local materials like yellow Jaisalmer sandstone and Ambaji white marble along with modern amenities.
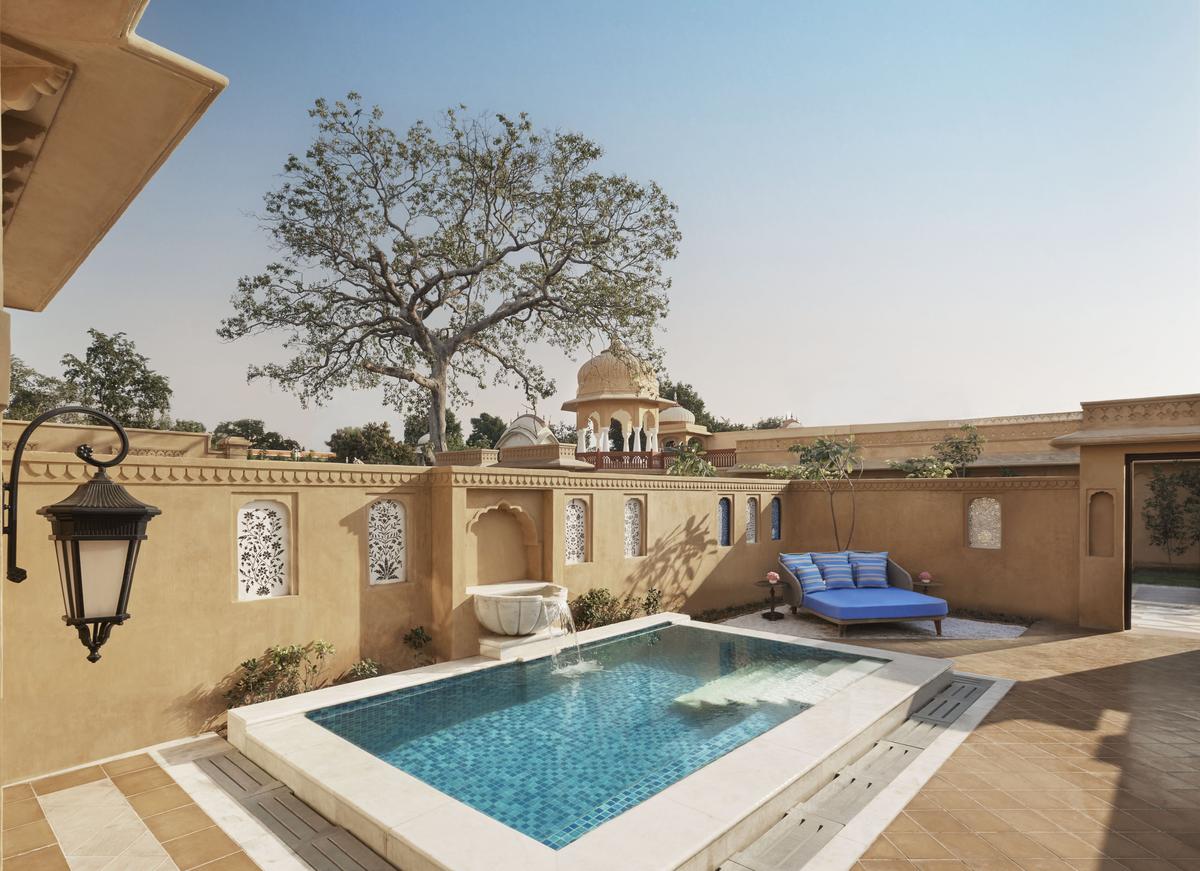
A view of the private pool.
| Photo Credit:
IDEAS
“Our spatial planning and design interventions resulted in expansive and inviting areas that promote a sense of openness and tranquillity, enhancing the overall guest experience. The project minimises the carbon footprint by retaining much of the original structure and incorporating sustainable practices such as rainwater harvesting, vertical gardens, smart thermostats optimising heating and cooling systems, and solar hot water systems” says Shekhawat.
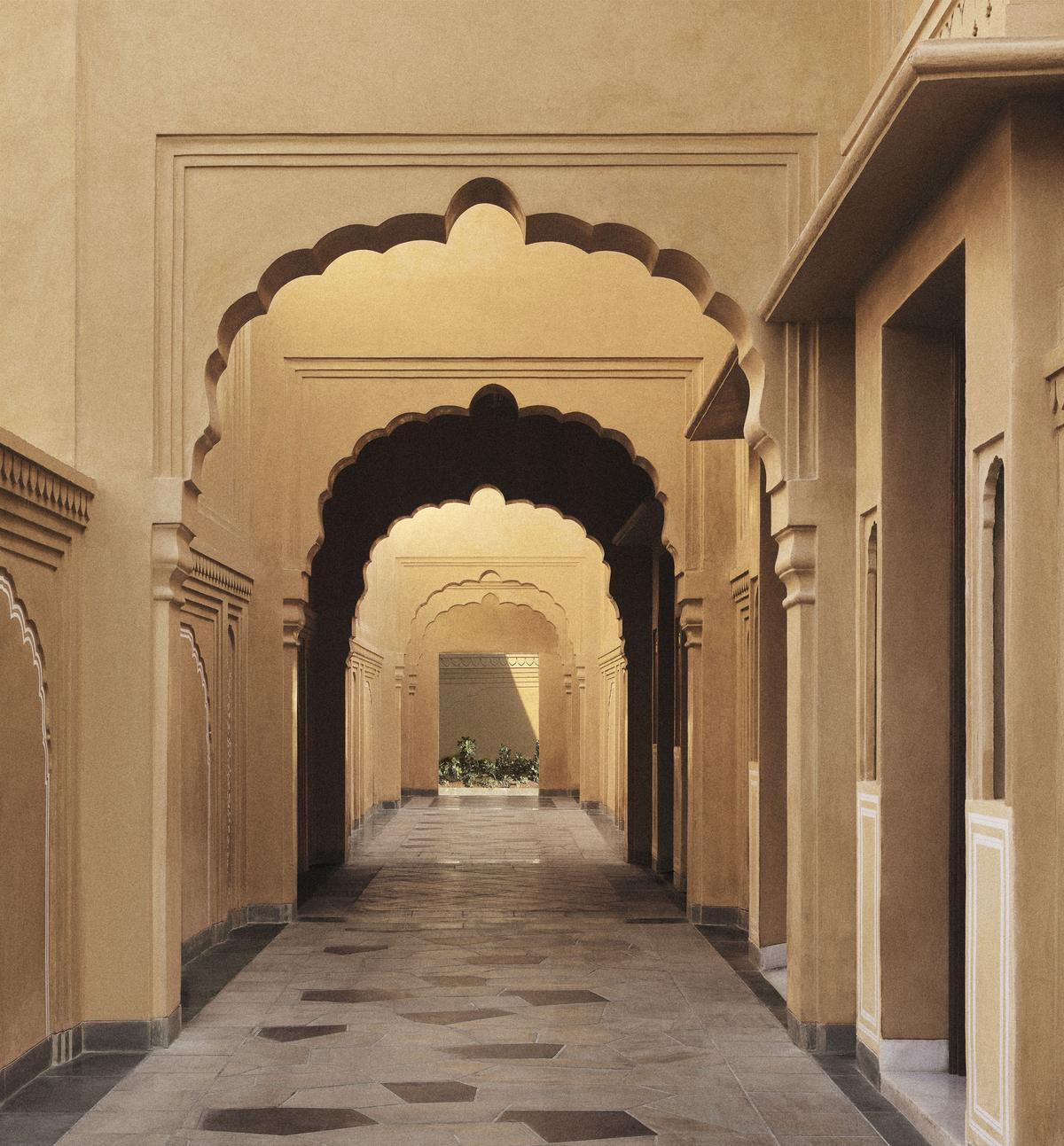
The lobby featuring arches.
| Photo Credit:
IDEAS
The Bengaluru-based freelance writer is passionate about all things design, travel, food, art and culture.
Published – February 14, 2025 05:02 pm IST
[ad_2]
Source link


