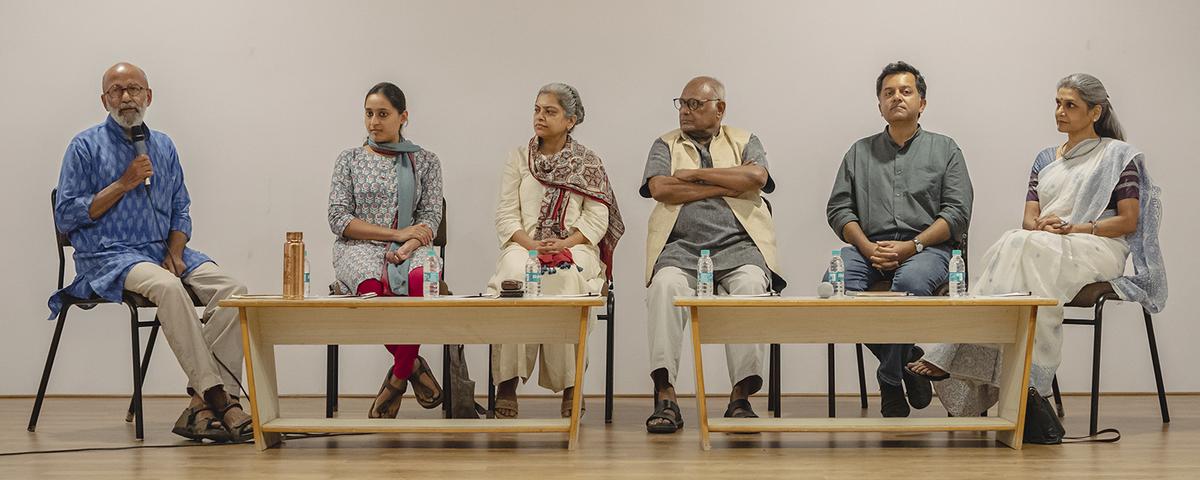[ad_1]
Architects promoting ecological designs need to take extra efforts in convincing project owners
Architects promoting ecological designs need to take extra efforts in convincing project owners
We people like to look back and ahead too, discuss events and eventualities, and above all dialogue what is trending. Trends are a connecting link between the past and possible future, often studied at educational institutions.
Rightly so, the K.S. School of Architecture hosted an evening of discussion with well-known architects Aparna Narasimhan, Bijoy Ramachandran, Navanath Kanade and Smitha Mysore, moderated by Sathya Prakash Varanashi. The pretext was screening of film “Kanade – Shankar and Navnath” with Karishma Rao of Teepoi Films, one of the director and producer, present on stage.
Stark design
| Photo Credit: TEEPOI
Kanade brothers are Bengaluru-based architects who from 1980s onwards heralded a new trend in residential and public architecture. They were ecological, cost conscious and creators of modernity. Over the last few decades, Bengalurue has virtually re-invented itself shedding most of its earlier shades. As such, it was appropriate to relook at the status of eco-design today.

Panelists at the discusson
| Photo Credit: TEEPOI
Becoming a global city, for Bengaluru, was associated with global products, especially manufactured materials with high carbon footprint. Even though natural materials have gained some ground here, they are no competition for the mainstream architecture dominated by cement and steel. Majority of people even today doubt the feasibility of building with mud, bricks and stone, though the city possibly has the maximum number of such buildings in India. Aparna, who loves to design with nature, opines that architects promoting ecological designs need to take extra efforts in convincing project owners.
If we consider designing as an act of negotiation between varied criteria, as Bijoy suggests, challenge lies in placing ecology and cost at the centre stage of architecture. As projects are becoming larger and complex with too many parameters to justify, not all architects are able to negotiate for the right kind of designs. Of course, buildings cannot be only ecological – they also have to satisfy functionality, perception and experiences.
Sadly, experiencing architecture is on dilution, as all panellists felt, with visual images dominating everywhere. Smitha, also a professor, felt the root cause starts with education itself where we are not able to ignite and expose the minds of students towards experiencing design. Society, by and large, would be ignorant of aesthetics, theories and such others, so it demands the superficial elevation to be pasted to box-like structures. Images in internet compliment this naïve idea of architecture. In the process cost and climate take a back seat. This is not to say ecological architecture is not taken, which actually is on an uprise in Bengaluru.
In the past, houses costed more than land, but now it’s the reverse. Navnath pointed this paradox, which makes people splurge on the building, having bought site at astronomical cost. Irrespective of functionality, necessity or design logic, many projects are being built lavishly. Cost effective and ecology go hand in hand, which only the middle class seems to seek. Of course, Kanade brothers designed hundreds of such houses creating excellence. Bijoy acknowledged them, suggesting that dreaming big is futile if we can create the small, beautifully and appropriately.
Optimisation, as everyone would agree, is a fundamental process required to create both aesthetics and efficacy. But in the age of splurging, who will bother? Kanade architecture was cost effective due to toilets, stairs, kitchens and other rooms with sizes to fit the performance. With smaller spaces, air and light could reach all corners, coupled with skylights which flooded the house with day-long sunlight. Smaller windows reduced the glare, natural materials left exposed without plastering reduced heat, no chemical paint meant higher health and lower maintenance costs. Sathya explained how the essence lies in the plan itself, so an ordinary plan cannot be made ecological by shallow additions.
Sathya concluded by terming Kanade architecture as their signature design, evolved over many decades of exposure, experience and exploration. It cannot be and need not be copied with exactitude, but we all can discover our own signature approaches, if we look for sanity in Bengauru of today. Much more can be written about natural and ecological designs, which in essence could lead to delight, an intrinsic feeling elevating a normal building into a feel-good sensation.
Beyond sensationalising, saner architecture has to be sustainable architecture, if survival is our goal. If ignored, our present journey along the suicidal path will continue.
(The author is an architect working on eco-friendly designs and can be contacted at varanashi@gmail.com)
[ad_2]
Source link


