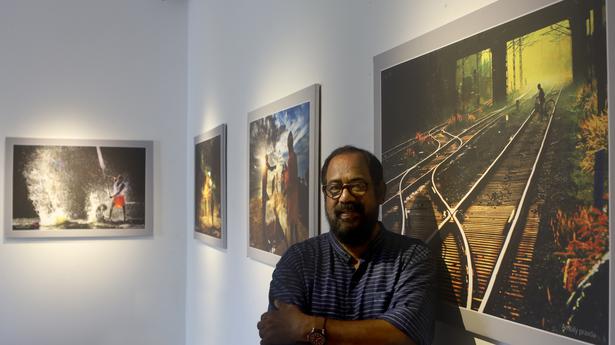‘Kanade – Shankar and Navnath’ is a documentary by Teepoi that chronicles the journey of architect-brothers with a spotlight on their ‘down-to-earth philosophy.’ The film has been selected for four international short film festivals in Italy, India, Netherlands and Australia.
‘Kanade – Shankar and Navnath’ is a documentary by Teepoi that chronicles the journey of architect-brothers with a spotlight on their ‘down-to-earth philosophy.’ The film has been selected for four international short film festivals in Italy, India, Netherlands and Australia.
How often do architects make a film on architects? Very rarely, but when made, like the film “Kanade – Shankar and Navnath” it tends to gain accolades across society. No wonder the 50-minutes-long documentary made by team Teepoi got selected for four international short film festivals at Italy, India, Netherlands and Australia.
Named after the two architect brothers who found the firm ‘Shilpa Sindoor’ in Bengaluru during the 1970s, the film chronicles the journey of their lives and projects. It is a documentary, but more than that, reveals a philosophy. It showcases their projects, but more than that, interviews with house owner Lohitashwa and architects Sanjay Mohe and Meghal Arya intersperse the images. It lets the architects talk, but more than that, attempts to read their mind. It is visual, but more than that, is conversational.
Exotic spaces
| Photo Credit: TEEPOI
Older brother Shankar Kanade, who after studying at JJ School of Architecture, came to Bengaluru to teach and design. Navnath Kanade returned from the U.S. to compliment him, after working with Paolo Soleri of Arcosanti fame, B.V. Doshi and Louis Kahn, to create a unique approach to architecture.
Kanade brothers brought in a curious blend of architectonic designs, essential teachings and frugal living without many worldly desires for money, assets or power. Shankar has not travelled around India or abroad sourcing ideas, has not been surfing the internet to update himself, or read books to quote from them.
Of course, they acknowledge the inspiration from BASE group – an erstwhile group of thinking architects of Bengaluru – who regularly discussed matters of architecture.
Avid followers of the modernity introduced to India by Louis Kahn and Corbusier, Shankar followed the masters to become a master himself. Navnath followed him to gain equal accolade. This was achieved by realising that modernity is not mere novelty; style is not mere fancy; optimising space and cost is more important than abundance and rustic can be appreciated as much as the refined.
Ecologically sustainable
Kanade architecture is both local and universal simultaneously. Houses built during 80s and later were ecologically sustainable and economically affordable. HUDCO awarded them for their innovative ideas, though they rarely applied for awards or sought to speak in national seminars or craved for name and fame. Being built with local granite stone, lit by many skylights, spreading the house across multiple levels and ensuring low maintenance costs led to Kanades being recognised as native-architects.
Kanade’s integrated universal design theories of light, space, scale and such others, took their buildings beyond the local. Soon the Jalvayu Vihar project, a large housing complex for the Air Force and Navy personnel, came along leading to a new typology for such projects, not only in Bengaluru, but in India itself. The sculpturesque tall water tank welcomes the visitors, guiding them to open, then to semi-open and finally to enclosed spaces. The size and scale of these spaces also vary, accordingly creating sequence of less lit to brightly lit spaces. A slow walk through the campus becomes a revelation of many theories of architecture, openings, materiality, texture, light, space, scale and finally perception itself. Be it a small house or a large campus, the act of movement becomes the mode of experiencing the design.
Among the signature designs of Kanade buildings is 3-dimensional form and massing, achieved through careful combination of volumes, terraces, skylines and such others. The externally visible massing is not a shallow facelift, but integral with interiors creating spaces flowing horizontally, vertically and diagonally. Stone as a single material, a philosophy they believe in, enables the manifestation of materiality in a way very different from many other designer buildings. Kanade buildings are deeply theme-based, stubbornly held by the architects, be it Asha Niketan, Gulbarga Art College, Hyderabad Arts Department or small houses. Hence, their designs graduate beyond the mere visual, becoming experiential.
The major lessons to learn from them is the design and life integrity as Meghal points out; enjoying what comes like a saint without seeking as Lohitashwa said; and creating systems of designing and building as Sanjay Mohe analysed.
In many ways, Shankar Kanade was like Laurie Baker, unfortunately much less known. We need the younger generation to learn from past masters, hence the society needs Teepoi-made films like ‘Kanade – Shankar and Navnath.’
(The author is an architect working on eco-friendly designs and can be contacted at varanashi@gmail.com)


.jpg)


