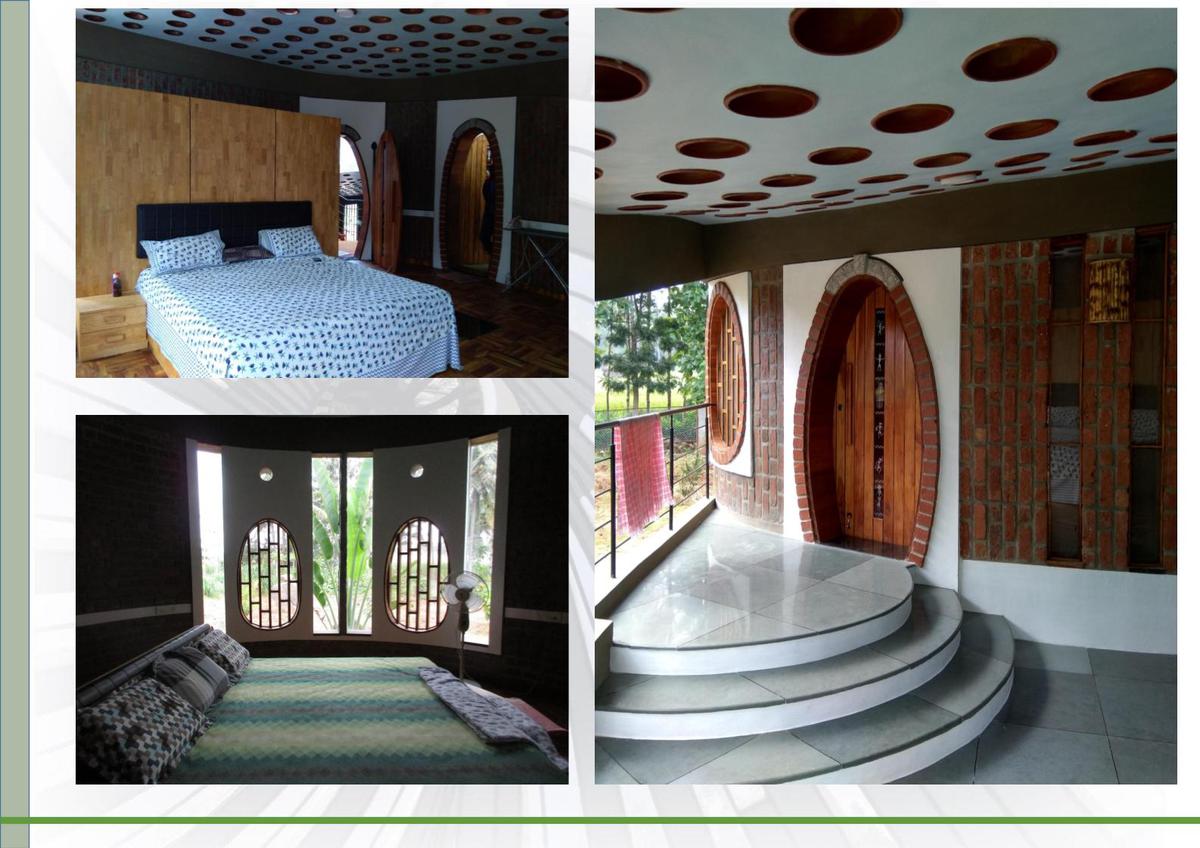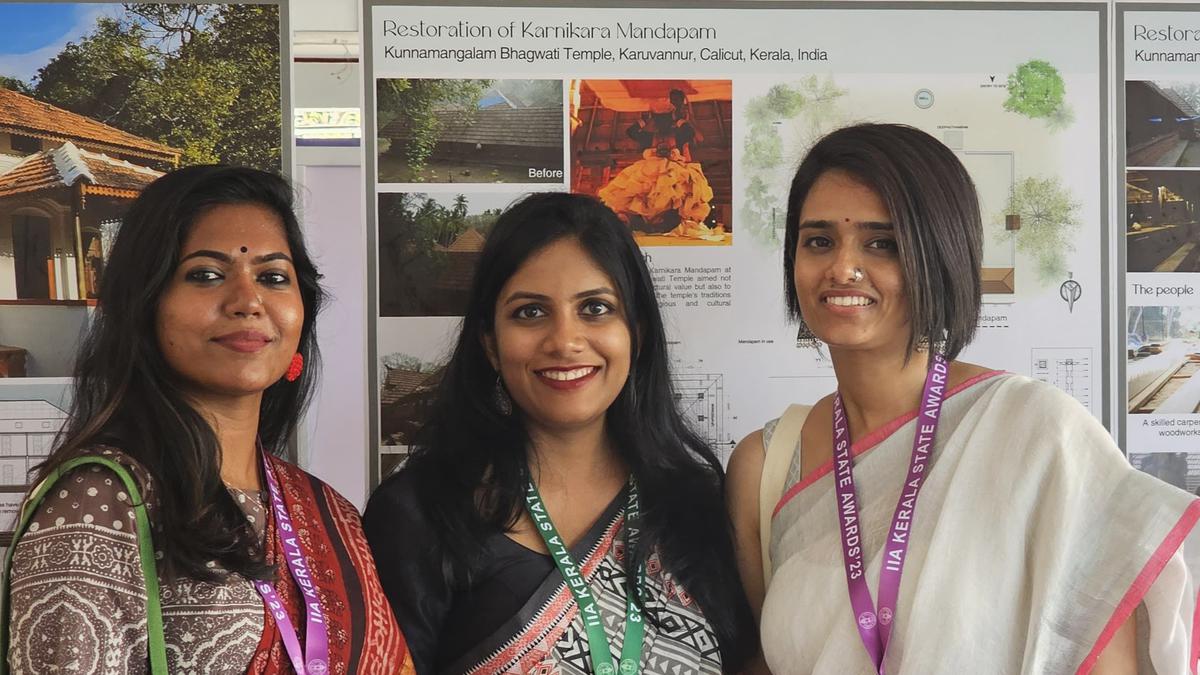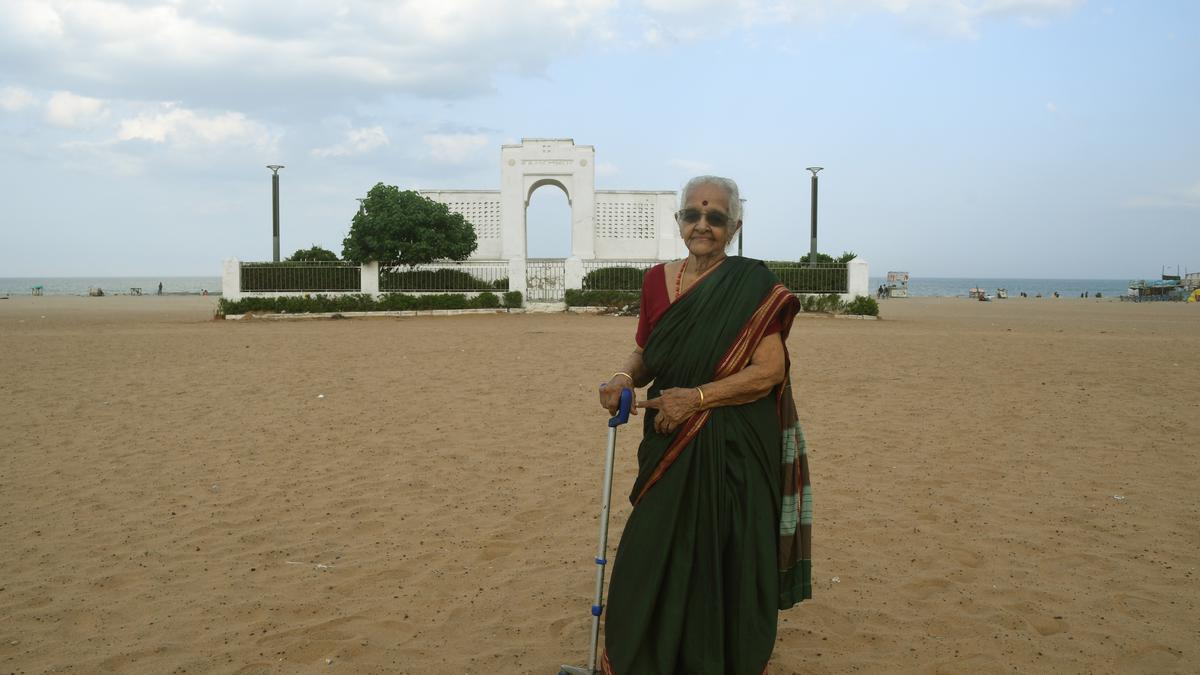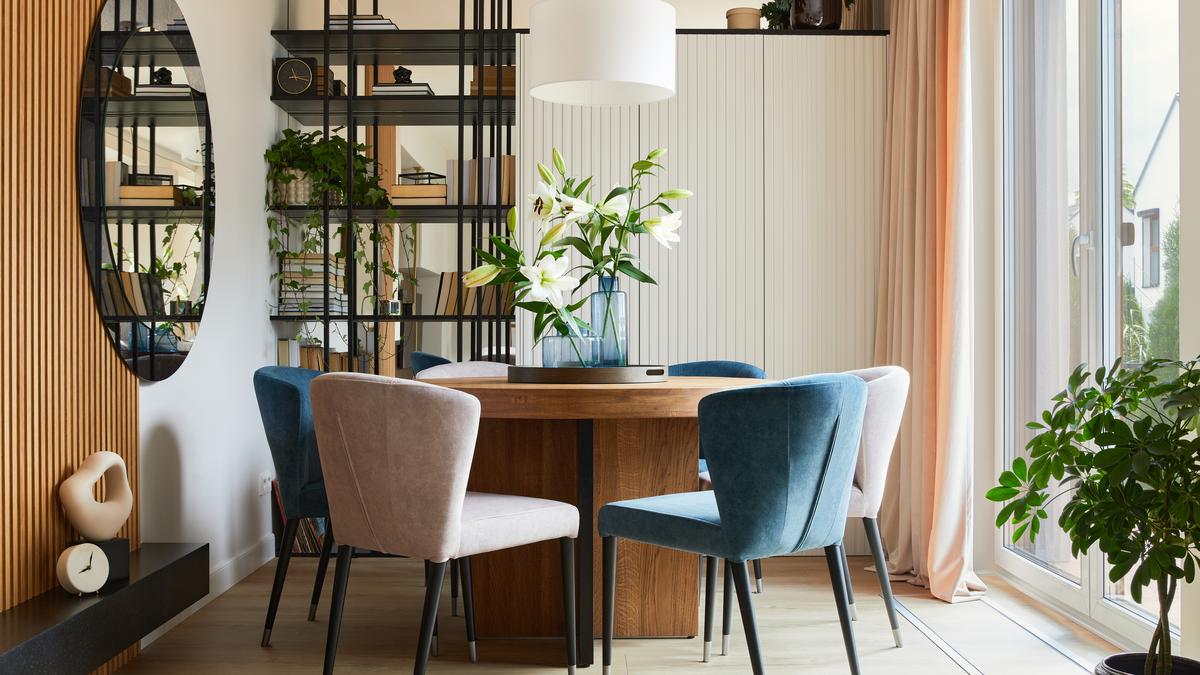Curved doors and windows, egg-shaped entries and vents, stone pillars in the living room… architect Jaisim Krishna Rao’s residential project Banni is a stunner
Curved doors and windows, egg-shaped entries and vents, stone pillars in the living room… architect Jaisim Krishna Rao’s residential project Banni is a stunner
When it comes to out-of-the-box thinking and coming up with forms that defy conventional definition, architect Prof. Jaisim Krishna Rao of Jaisim Fountainhead certainly stands out to make his mark. His residential project, Banni, stands testimony to his unpredictable thought process and design inclinations. Built to resonate with the context, the 5,100 sq. feet residence spans three levels, the structural form flowing freely, indefinably to connect visually, both within the interiors as well as the exteriors.
The materials, sourced locally, further integrate the unique indefinable structural form to the existing landscape. The site, situated in a large farmland, affords beautiful views of faraway hills, refreshing greens with moderate undulations in the topography that further lend interest in the lay of the spaces. While the structure tunes to the undulated site and resonates with the context, the interiors are designed to facilitate the functional needs of a varied age group.
Questioning conventionality
Interestingly, the residence raises the fundamental question of why a design should follow conventional norms. For instance, walls do not end at a point conventionally accepted. Likewise, the roof spreads over to become a wall on the other side. Windows and doors defy the conventionally accepted shapes with even the presence of shutters to shield against weather being questioned.
Smart design: The roof drops down to become a porous wall for the library.
Thus, doors and windows are not linear but curved, the egg-shaped entries and vents redefining the concept of entry and ventilation. The recessed windows display an absence of shutters with only a double mesh and walls shielding from the weather. Similarly, shutters for doors prevail only where privacy and security are solicited. The custom-made locks and hinges likewise stand out for their unique design that is non-conforming.
Free flowing and indefinable
Given the size of the site, the structure could have been planned to spread horizontally. Yet Jaisim chose to spread it over multi-levels, each level visually connected through the central sky-lit courtyard. Interestingly, the sprawling residence accommodates only two bedrooms with the rest of the spaces designed to be public, yet interconnecting.
The structure begins below ground level with a free flowing living, dining and kitchen, teamed with a large waterbody that serves as the receptor for rainwater runoff from the roof of the residence. The presence of water along with the large vents ensures the interiors are naturally cooled, with the hot air easing out through the central courtyard. A large gathering area connects with this public segment of the residence, permitting ample room for entertainment. Four stone pillars mark the living area, the rocks sourced from the site. What stands out in this structural form is the MS pipes fitted into these pillars do not support the roof but pierce through it.
“The stone pillars and the MS pipes prevail to support the floating library featuring over the double height living space”, explains architect Shruti Vedavyas who worked on the design with Jaisim. “The floor of the library is MS and wood. The MS roof of the library flows down organically to meet the ground to form a perforated wall for the library area, bringing in a seamless interior exterior connect for the library”, adds Shruti, explaining the artistic, indefinable structural form of the roof that proceeds to become a wall.
Waterproofing
The framed, load bearing structure is built with locally available burnt bricks and placed on a large PCC bed with no conventional foundation. “The layer of PCC, flanked by canal liners, waterproofs the footprint of the building. The canal liners begin from the bottom of the structure and go up to ground level and above. This ensures the seepage if any will enable the water to travel along the canal liners and flow out at ground level without permeating the structure”, explains Shruti.
Challenges posed
When the structure is totally free flowing with an organic form of the roof that comes with a double curve, the centring for the building becomes a challenge, points out Shruti. “The roof begins a little above ground level on one side, moving up to almost two floors on the other. This meant that the reinforcement used would need to be bent and laid at that height to be in tune with the design. This created a significant execution challenge.”
Thermal comfort
While the MS roof brings in the organic form to one section of the structure, the flat portion of the building comes with a filler slab concrete roof with custom-made clay pots and clay vents placed to serve as hot air vents. Along with these hot air vents, the central courtyard fuses in a heat extractor that sucks out hot air to keep the interiors naturally cool through the year. This along with the strategic placement of the waterbody ensures the internal ambient temperature drops by several notches.
Interestingly, the presence of clay vents, besides offering thermal comfort, also create an artistic play of light in the interiors as the sun moves through the day. The fabricated roof over the courtyard also comes with a certain level of massing to reduce the heat ingress as too much infusion of sunlight can make the interiors uncomfortably warm. “The masked openings of the roof permit glimpses of the sky instead of a total expanse.”
Besides the unconventional structural form, the interiors reveal a revisit of traditional residences of Karnataka, floored as they are in natural stone of Jaisalmer, Kota, Chappadi, along with red oxide and timber planks. Further, built-in stone, cement and timber seating feature in the living spaces, with bedrooms displaying similar leanings.







